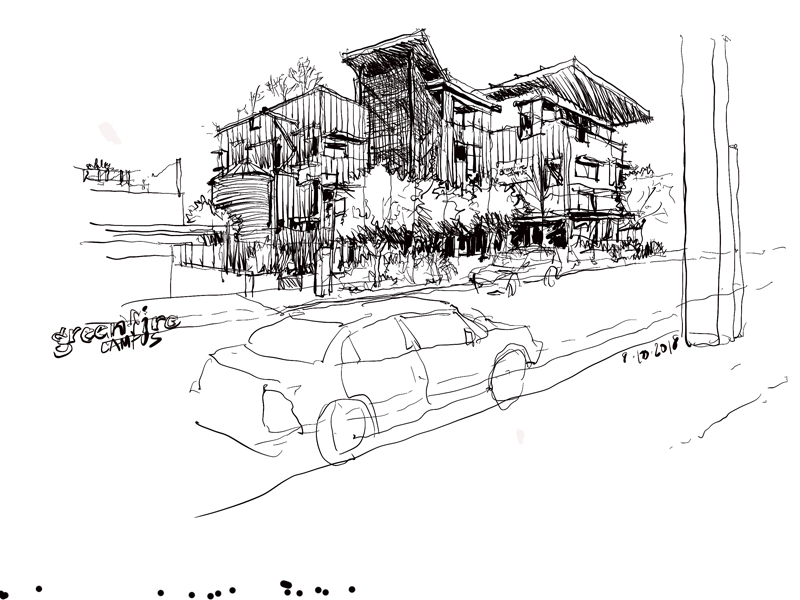Adjacent to Ballard Branch Library No. 3 is the Greenfire Campus, a two-building complex comprising apartments, offices, and a restaurant. Johnston Architects designed the campus with two ideas in mind: “sensible sustainability and social sustainability.” The first refers to the goal of balancing cost and performance while employing active and passive methods for heating, cooling, and daylighting; saving and filtering water for reuse; and wrapping interior spaces with an energy-efficient envelope.
The second idea explores the means to enhance the interaction between human activities and the natural environment can, including building in the sharing of amenities and providing for areas devoted to urban agriculture.
Here is a brief video clip of my drawing process.

