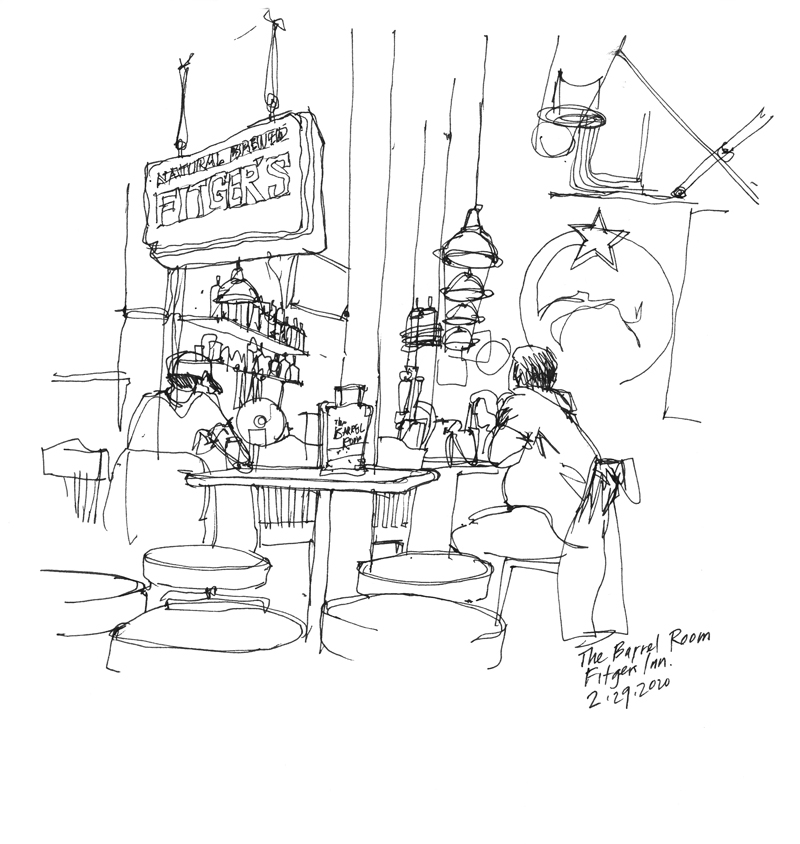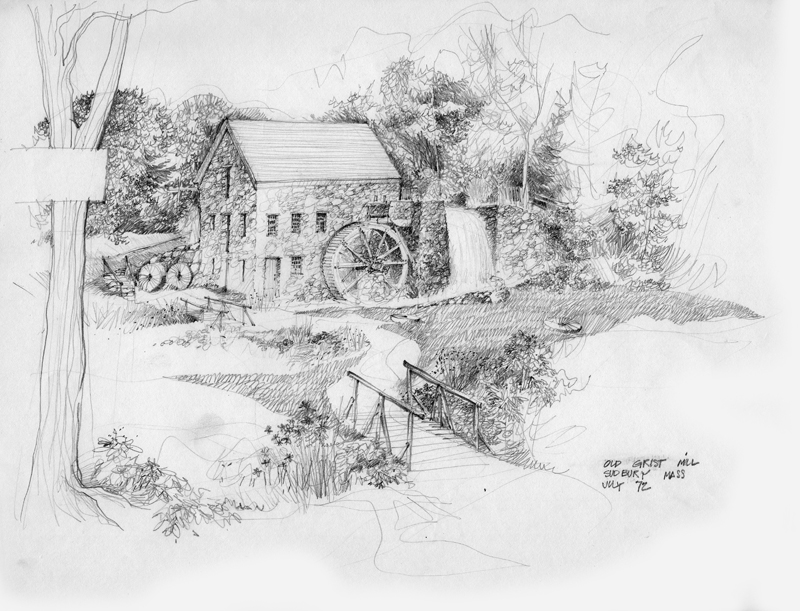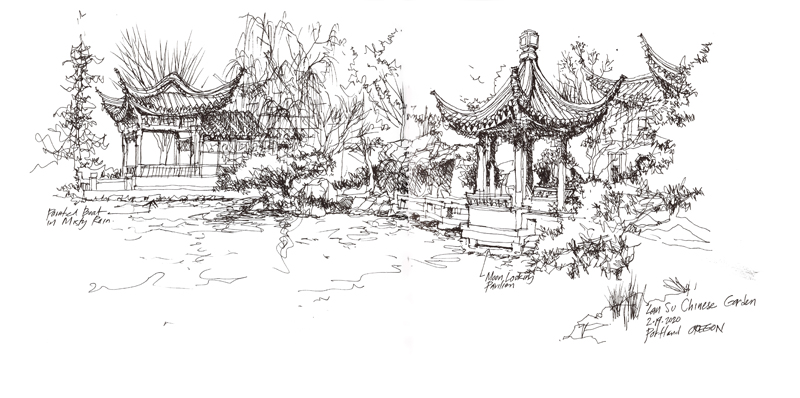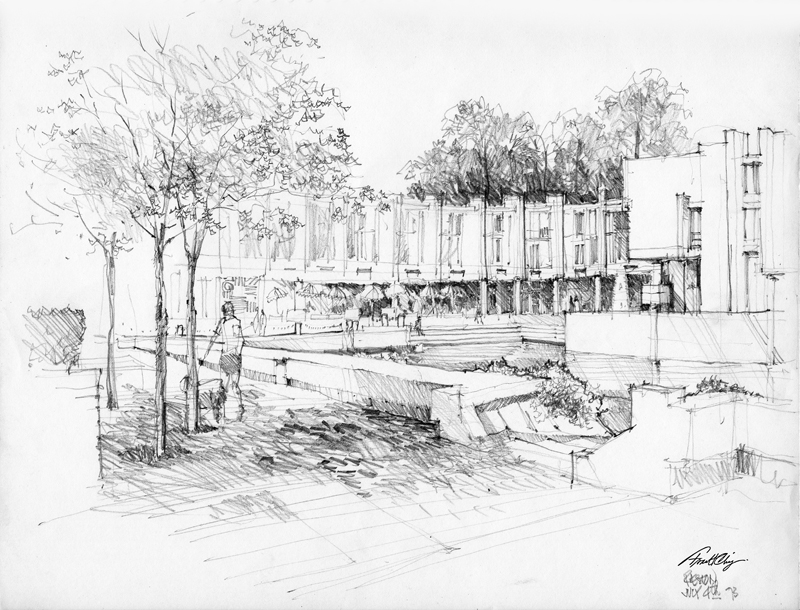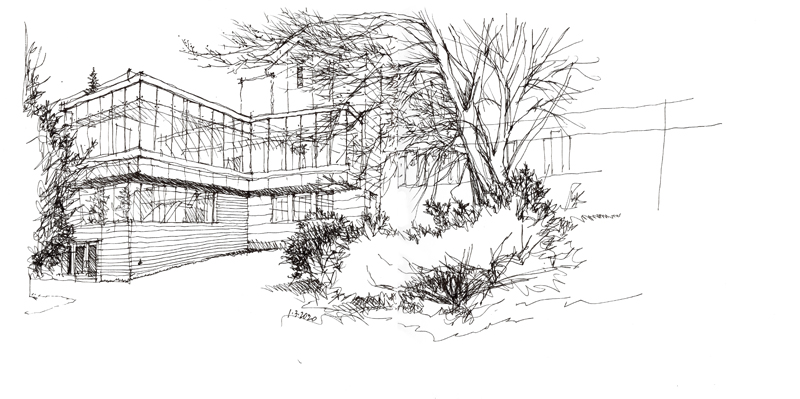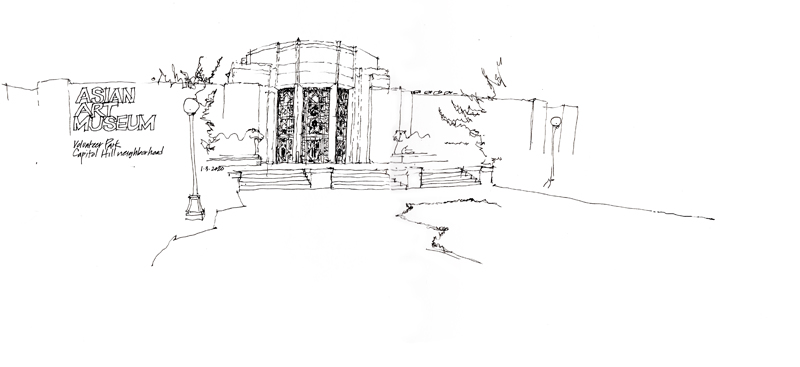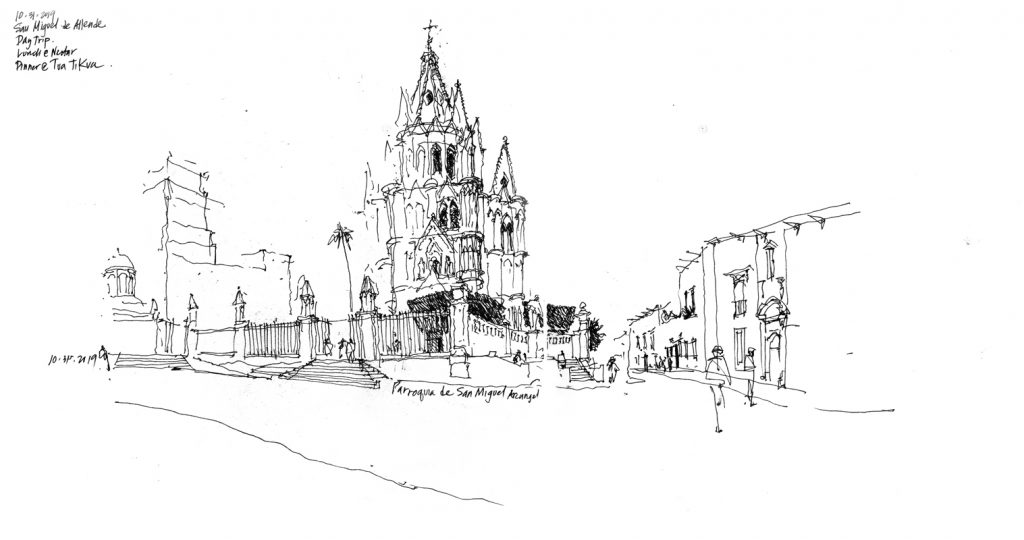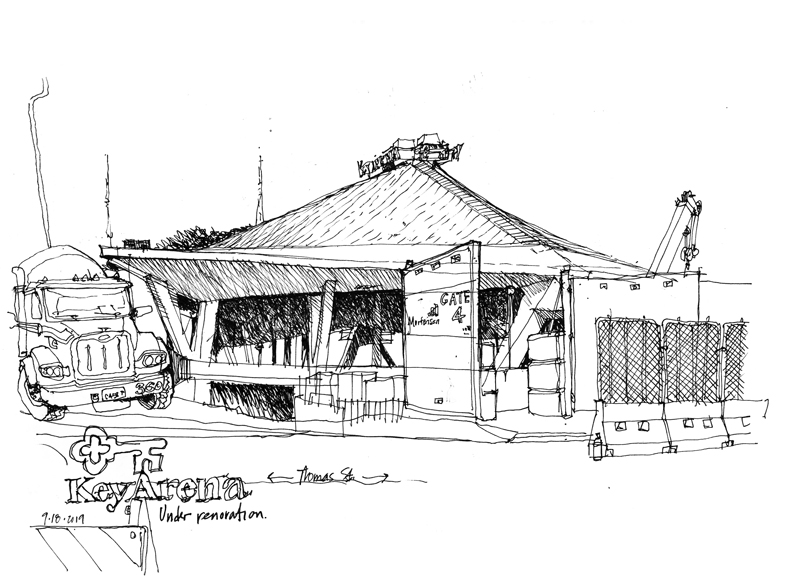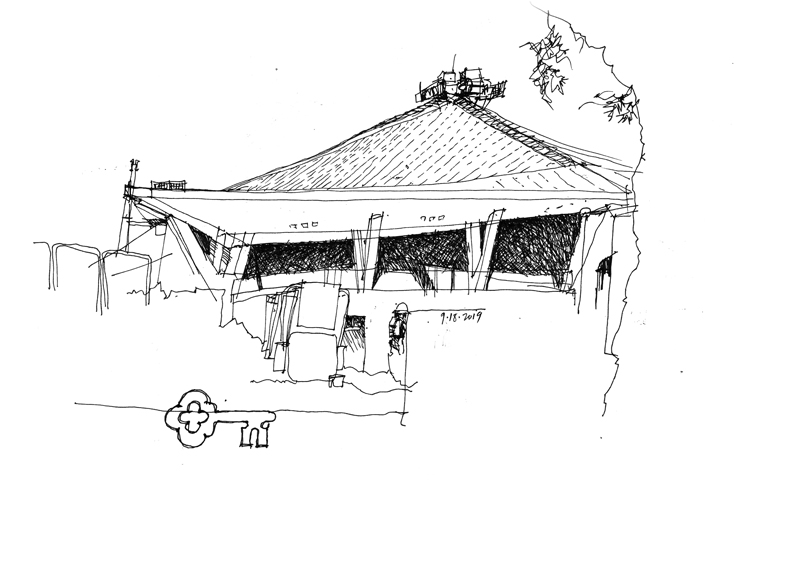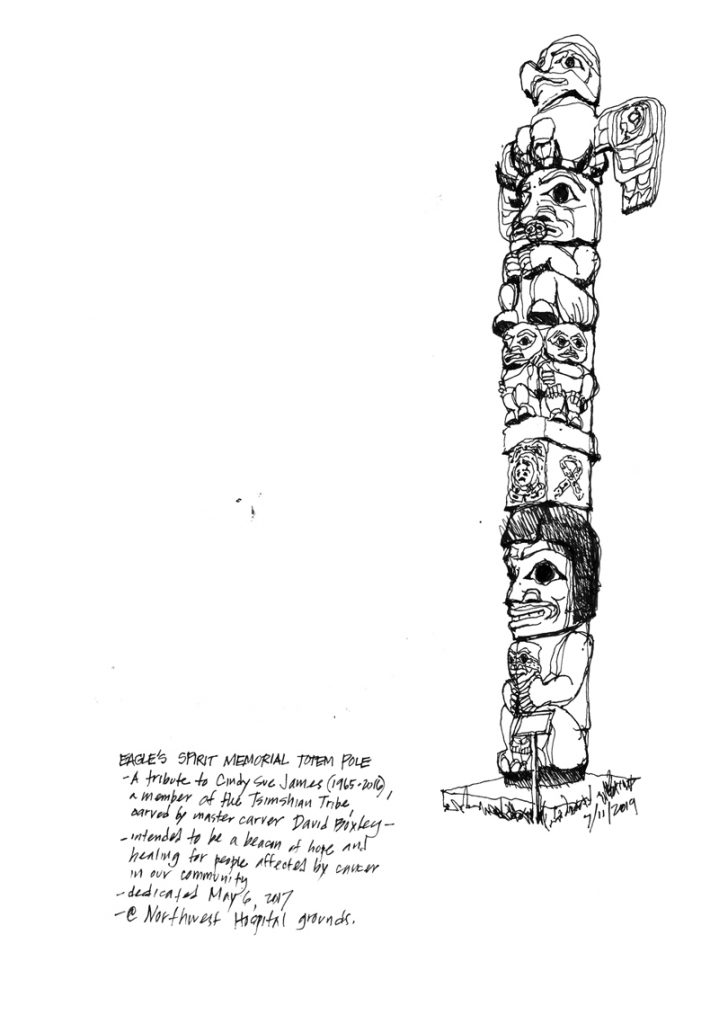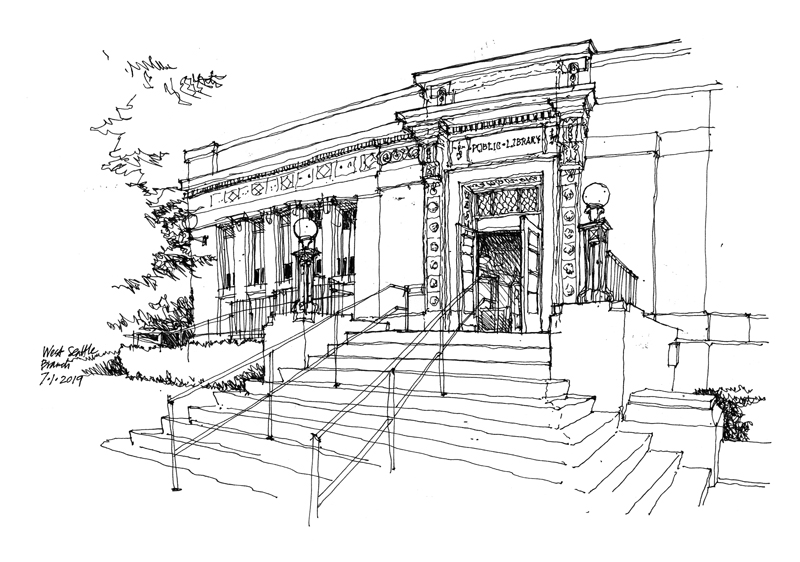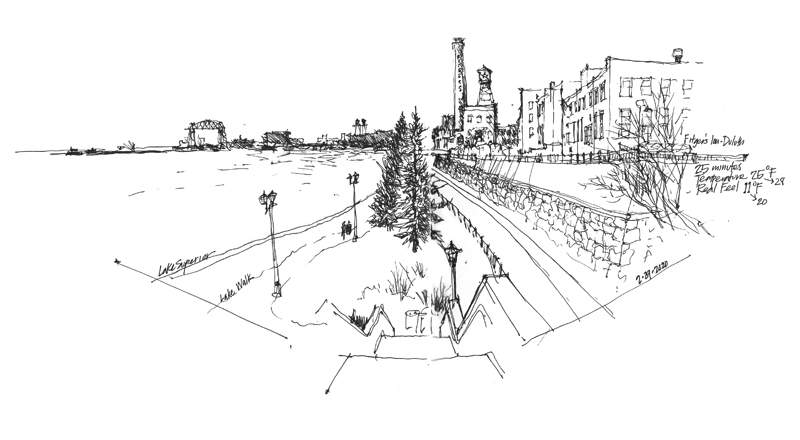
Traveled recently to Duluth, Minnesota, for the 32nd Lake Superior Design Retreat, sponsored by AIA Minnesota. Enjoyed hearing from a great slate of speakers who were not architects but rather designers in other realms, such as a restaurateur, blacksmith, game designer, and digital fabricator. During a break on the first day there, I wandered outside the Fitger’s Inn, where the retreat was being held, to sketch this view. It was really cold! While the air temperature was 25°, the “real feel” was 11°, but I managed to last about 20 minutes before heading back inside to the warmth of the Barrel Room, seen below.
