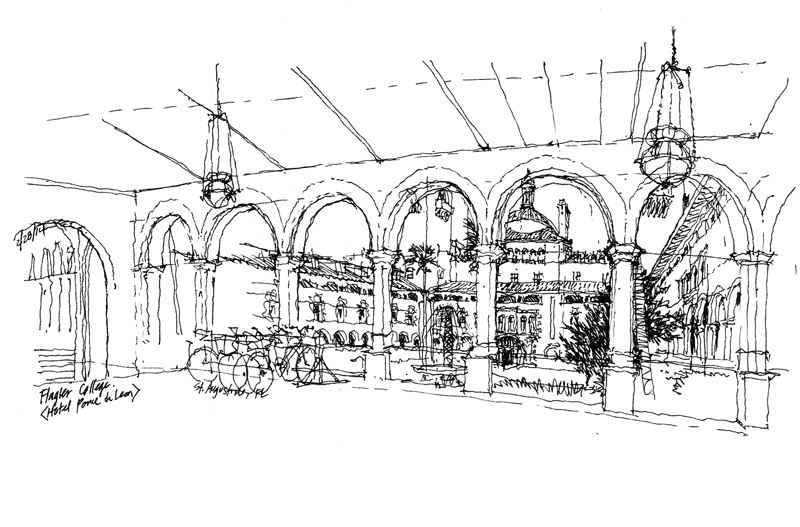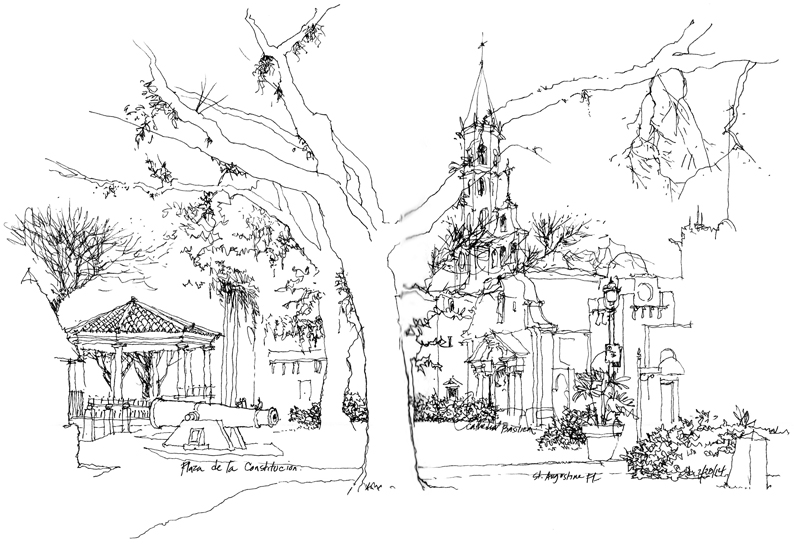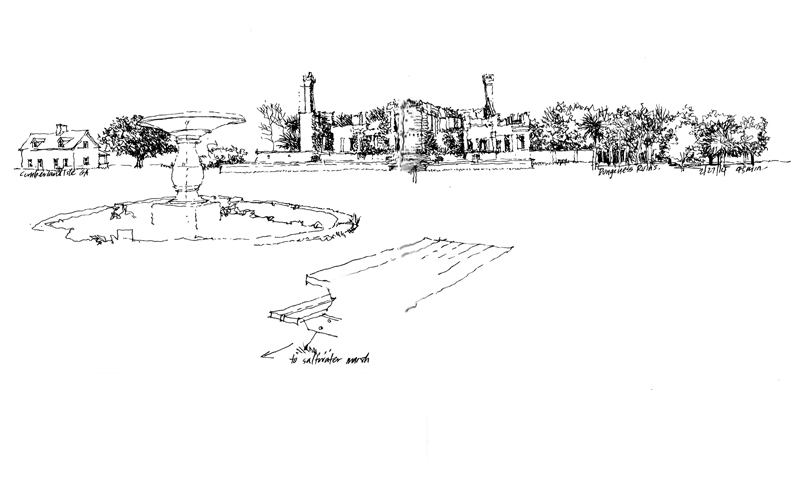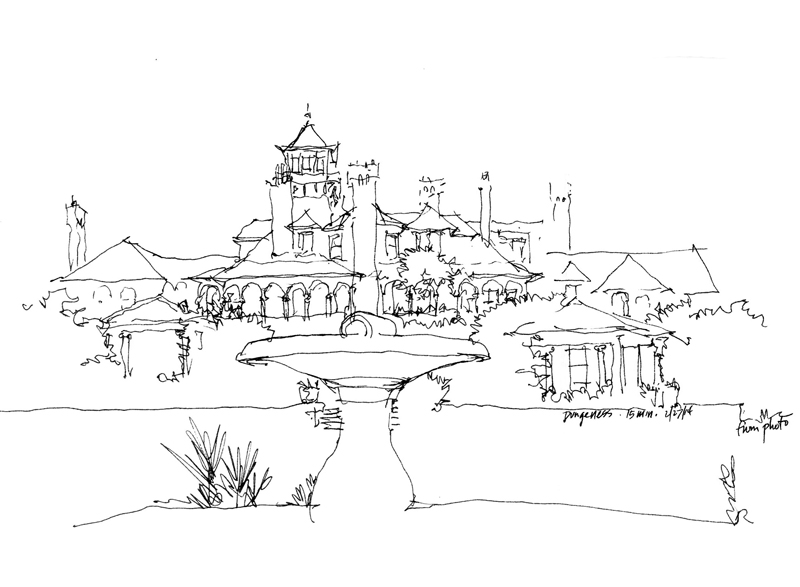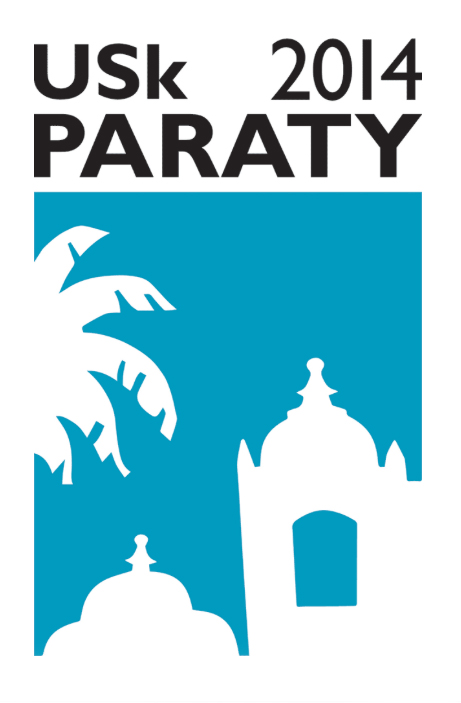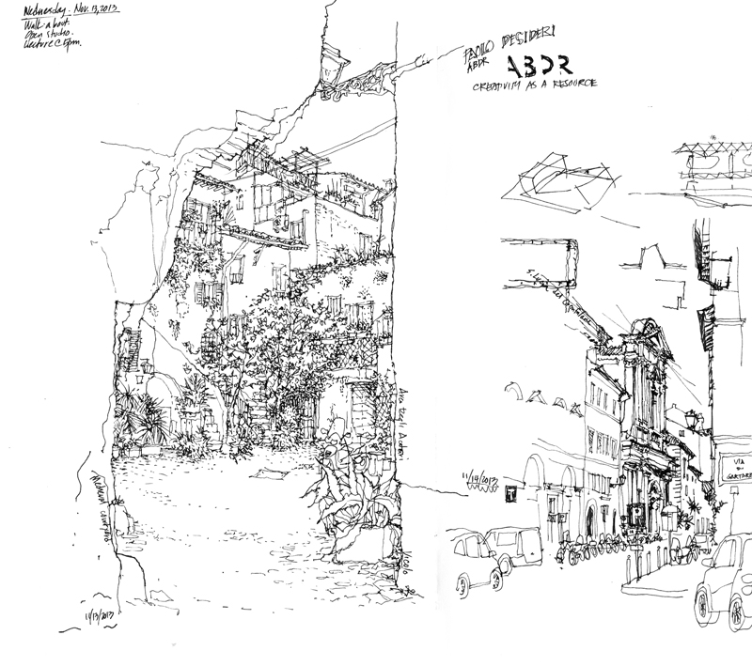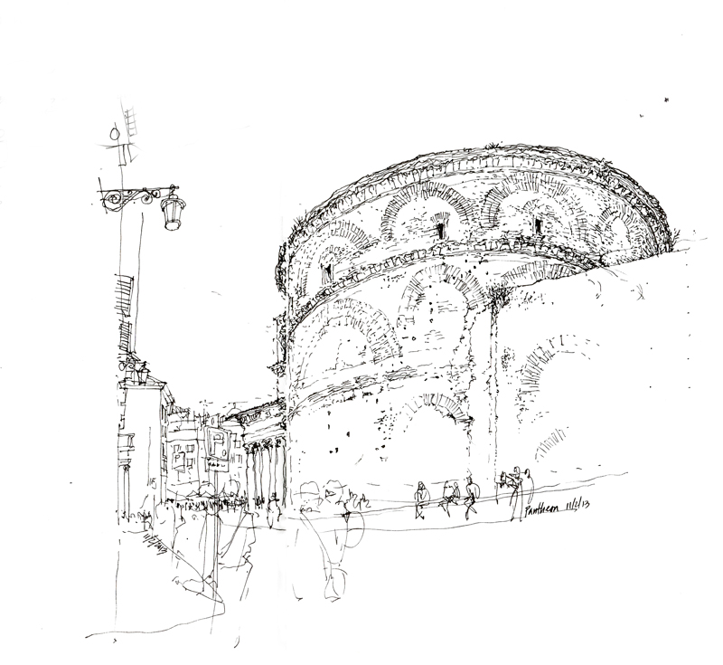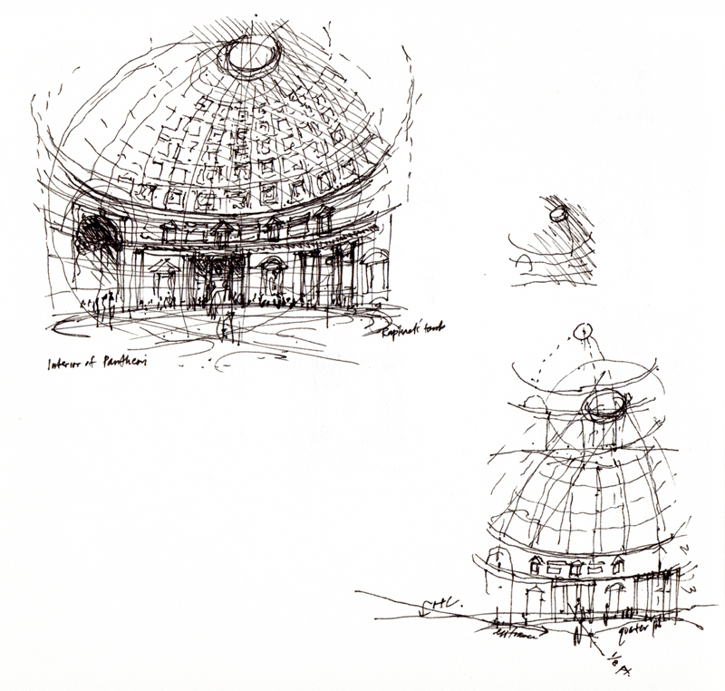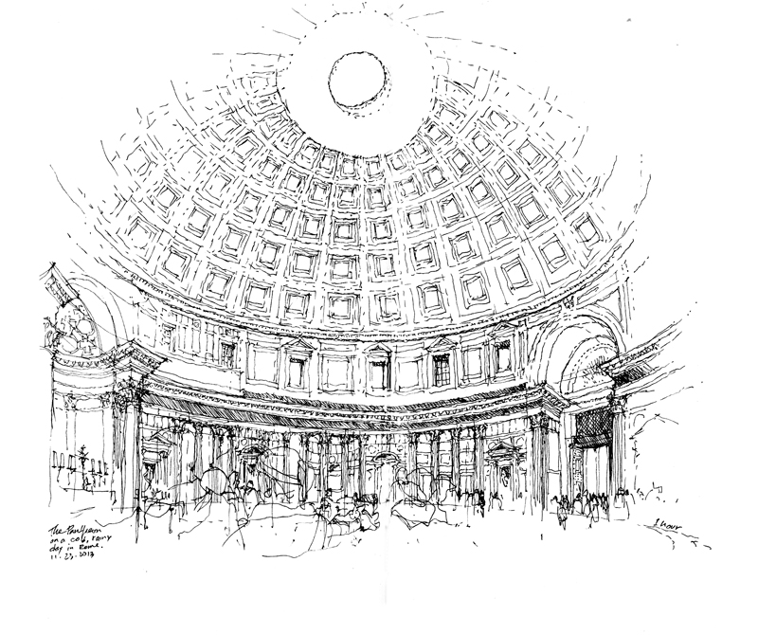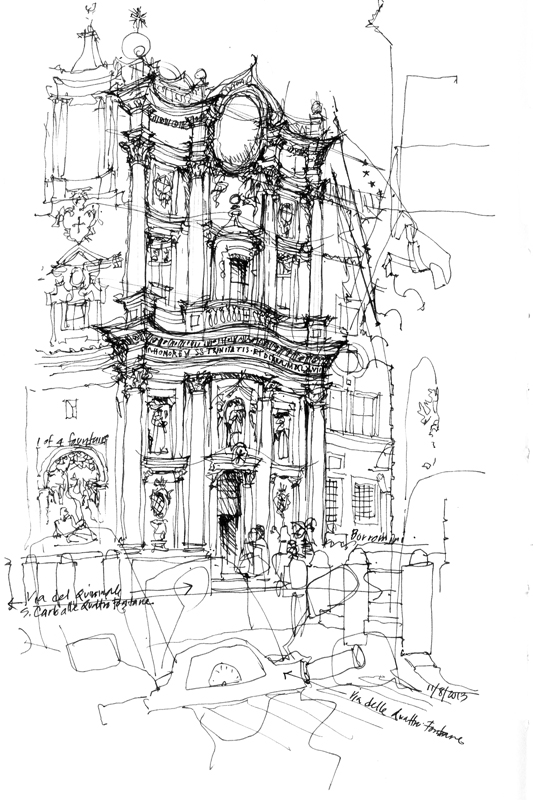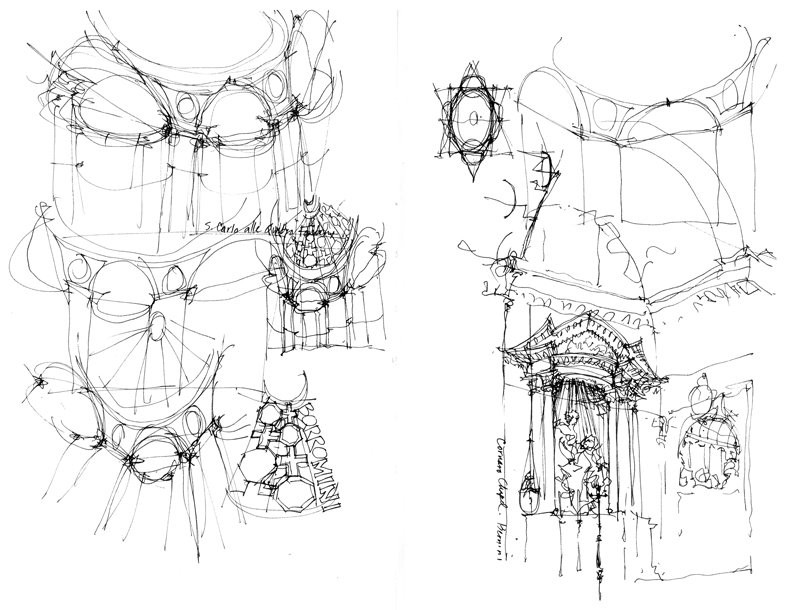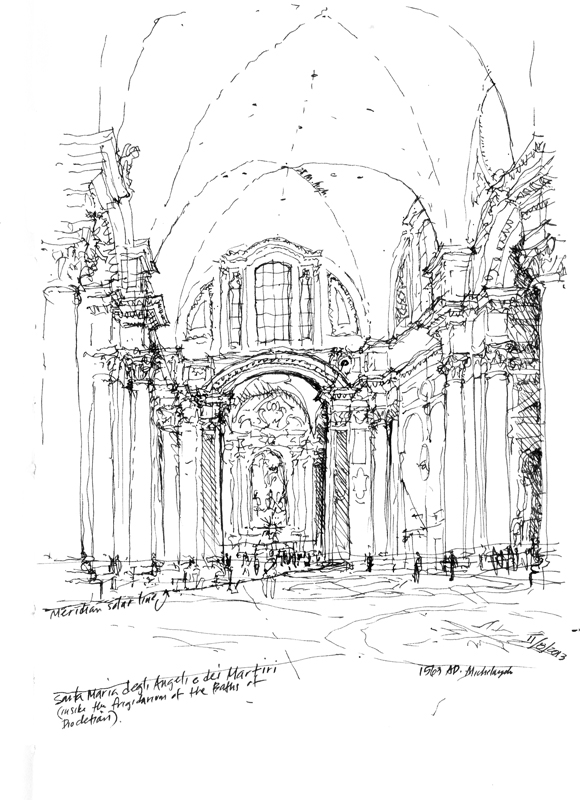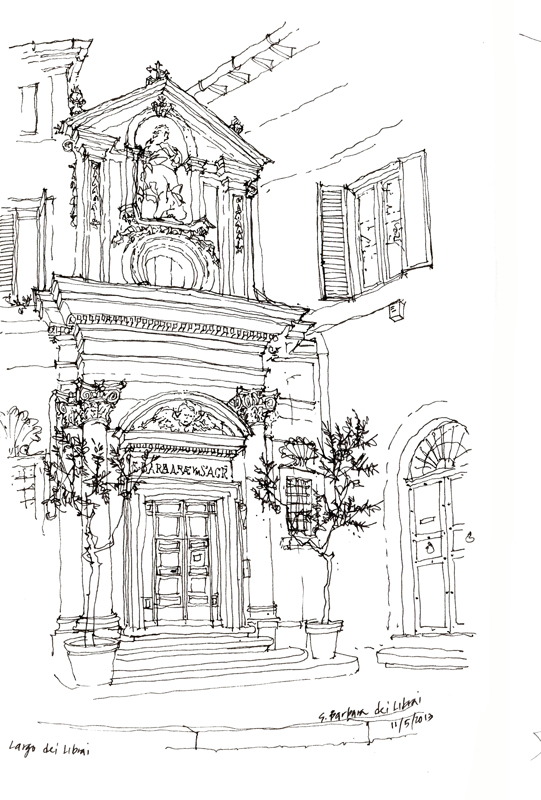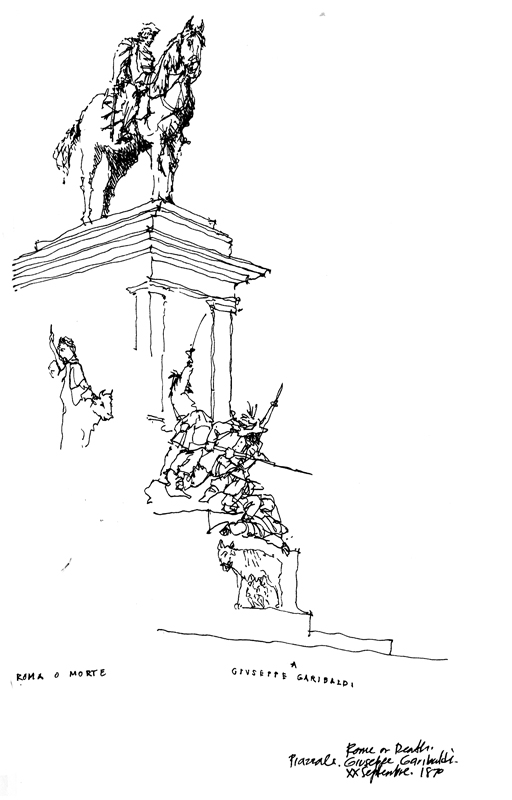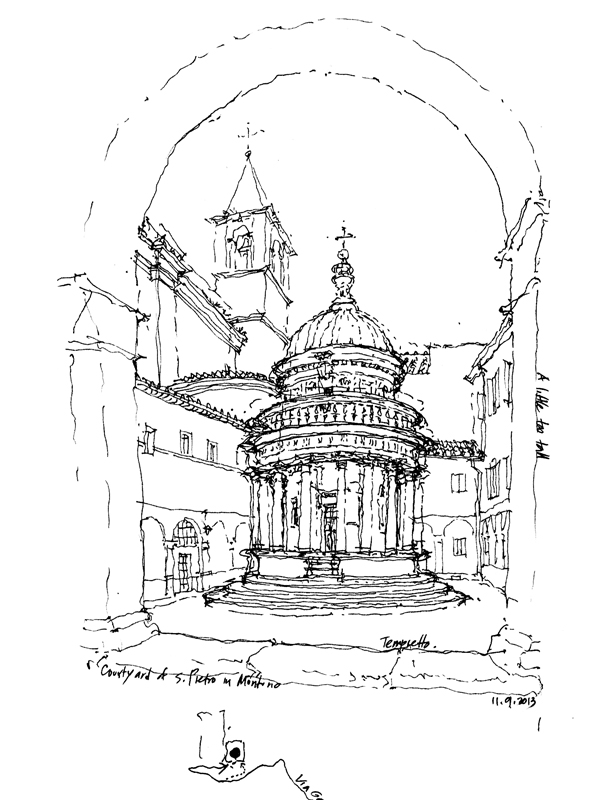Here are two sketches done during our recent trip south to St. Augustine, Florida. The first is of Flagler College, formerly the Hotel Ponce de Leon, which was designed by John Carrere and Thomas Hastings and built by Henry Flagler in the late 1880s. The original hotel was the first in Florida to be supplied with electricity and contains beautiful Tiffany windows. The view was drawn from the front arcaded walkway that helps define the entrance courtyard.
This is the Plaza de Constitucion in St. Augustine, Florida, which was established by Spanish Royal Ordinances in 1573. After I began with the contours of the tree in the foreground, the drawing seemed to take on a life of its own, moving left toward the gazebo, and then to the right and ending with the 18th-century Cathedral Basilica in the background. It ended up as a two-dimensional graphic that relies more on overlap than linear perspective for depth.

