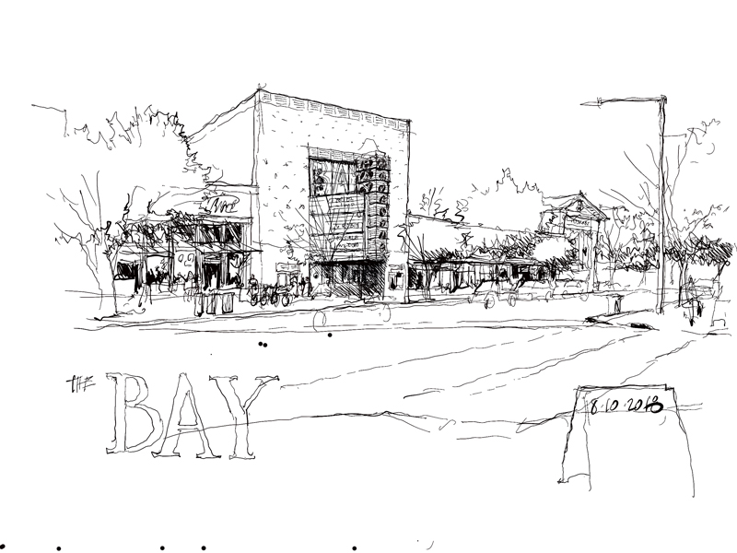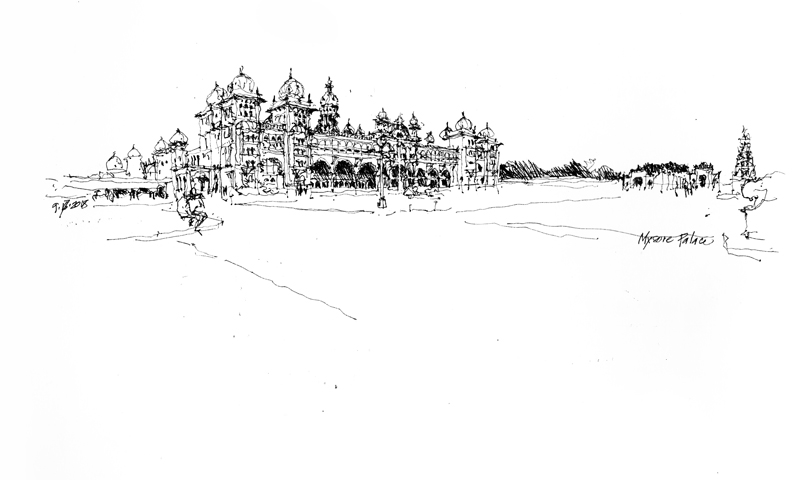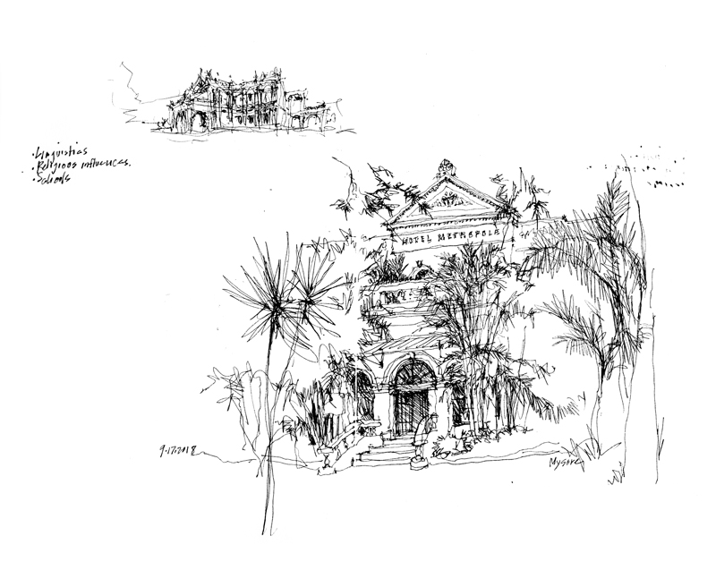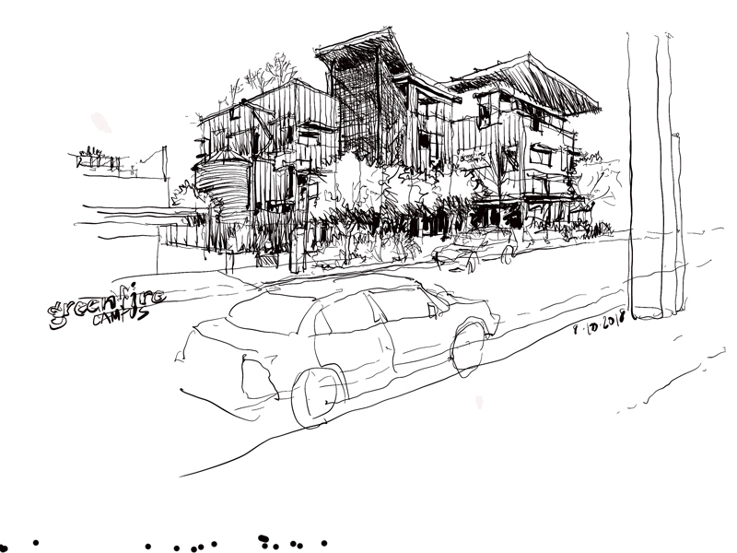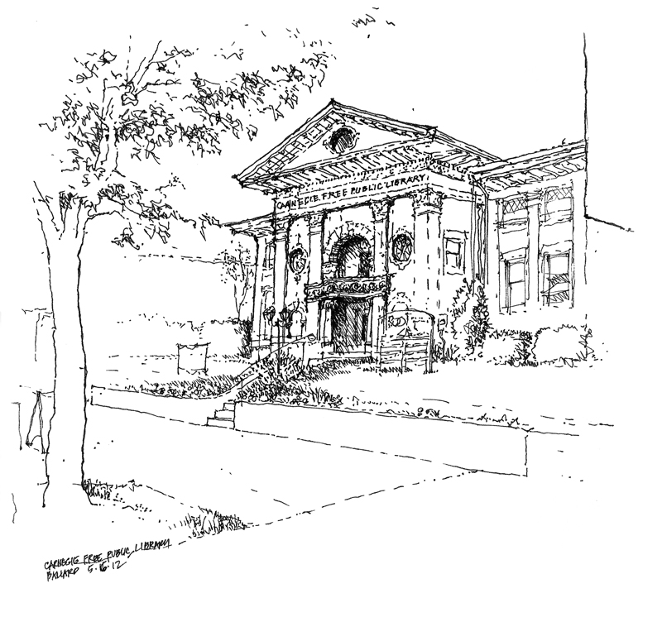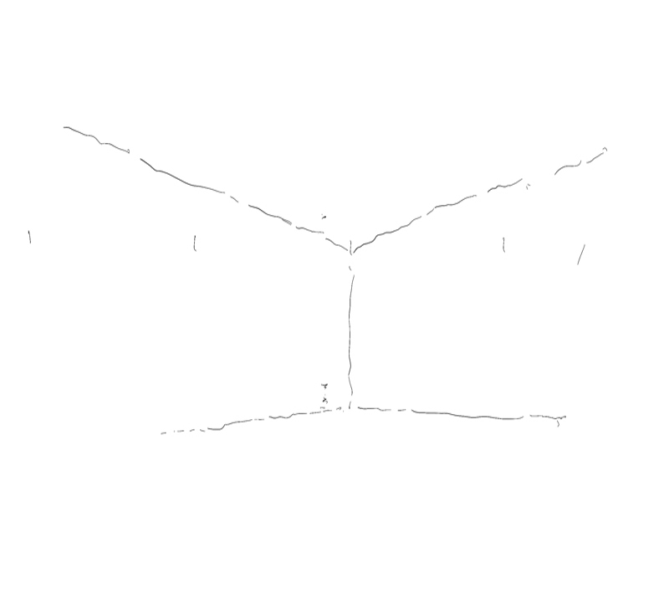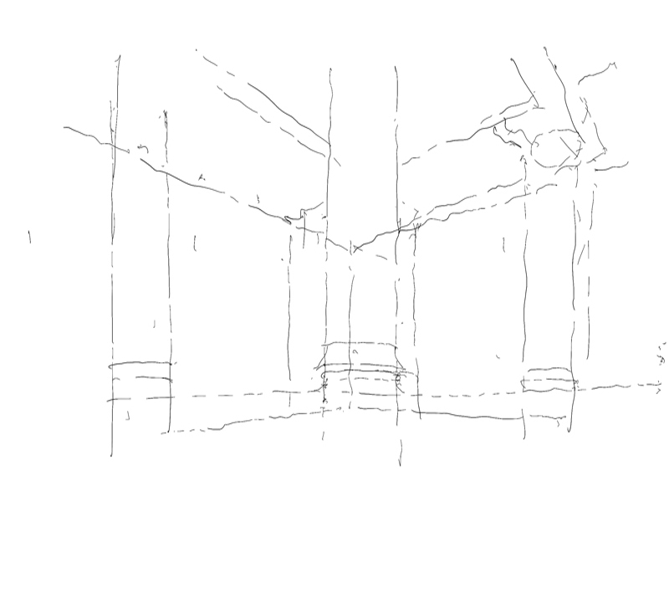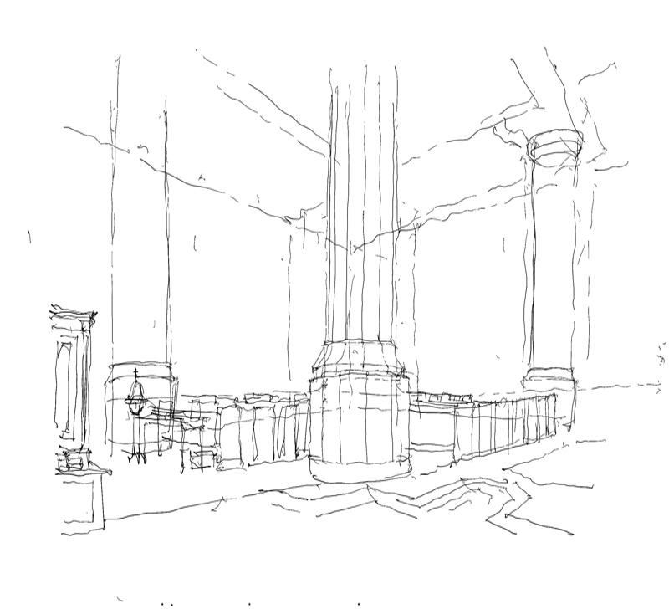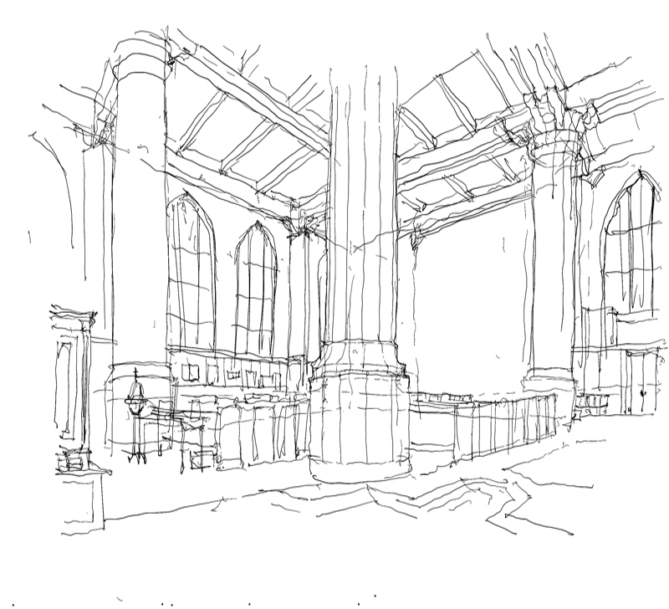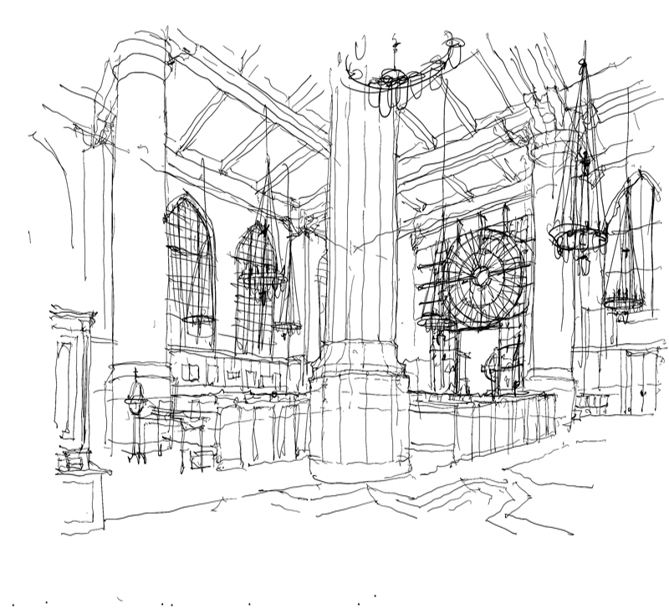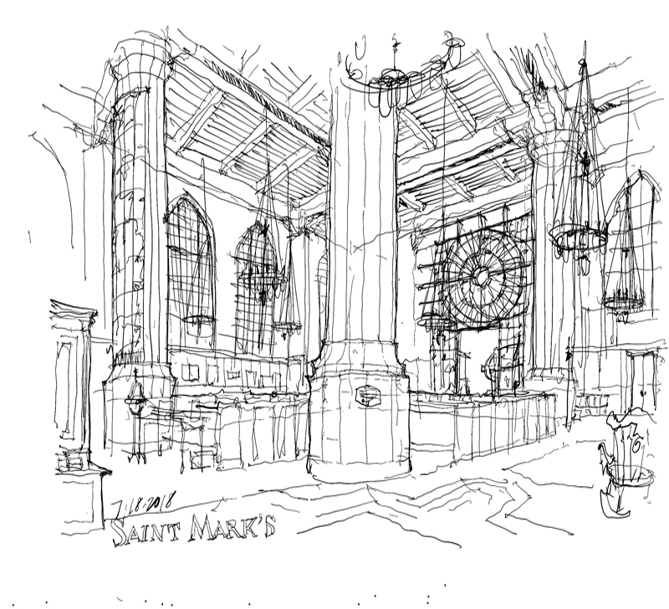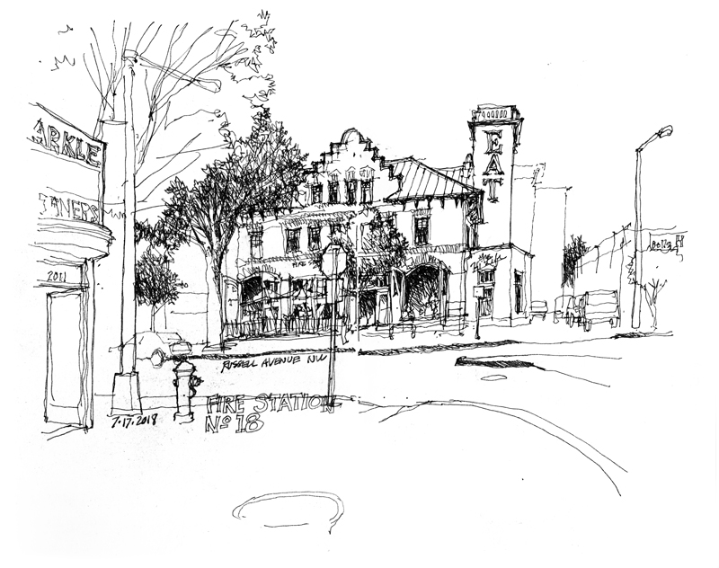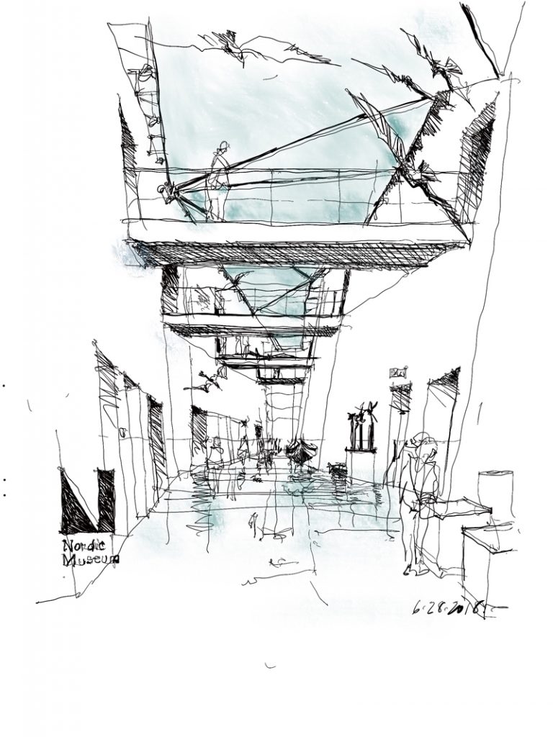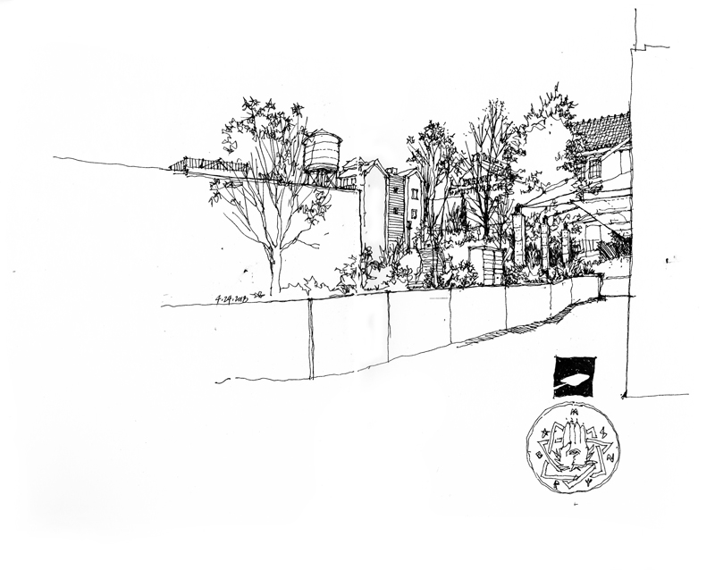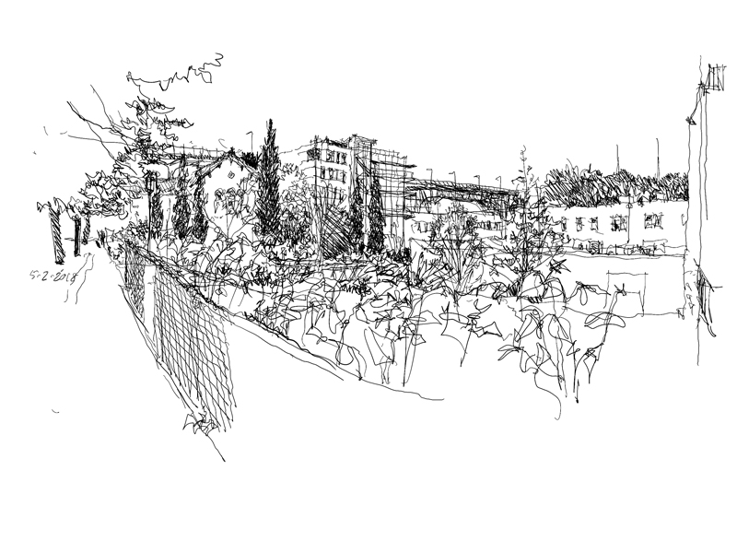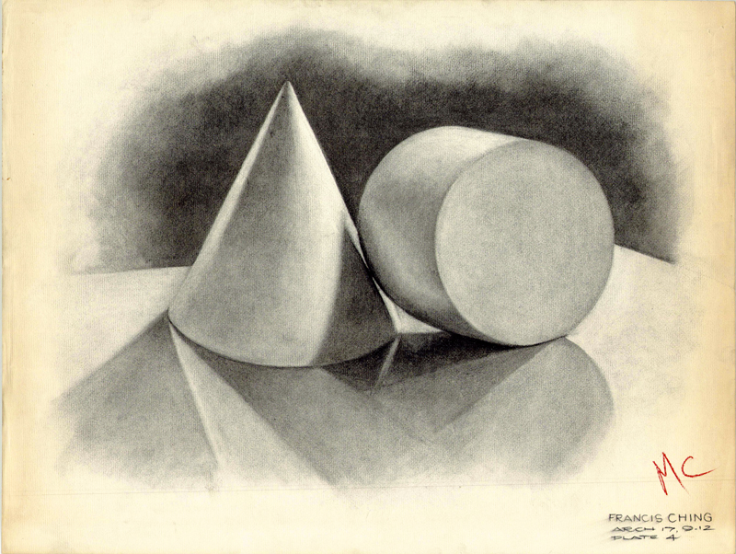Back home in Seattle. Elltaes (Seattle spelled backward) Theatres LLC purchased the shuttered Bay Cinema property in 1998. While the original intention was simply to remodel the old wooden structure dating from the early 1900s, chairman Kenny Alhadeff wanted a more modern theater and so Weinstein A+U designed this new building, which was completed in 2002. The theater comprises a main auditorium on the ground floor and two smaller theaters on the third floor.
The most striking feature of the Bay is its marquee, below which sits the classic box office. The neon BAY letters from the old marquee were refurbished and is visible in the glass facade behind the marquee.
Here is a video clip of the process.

